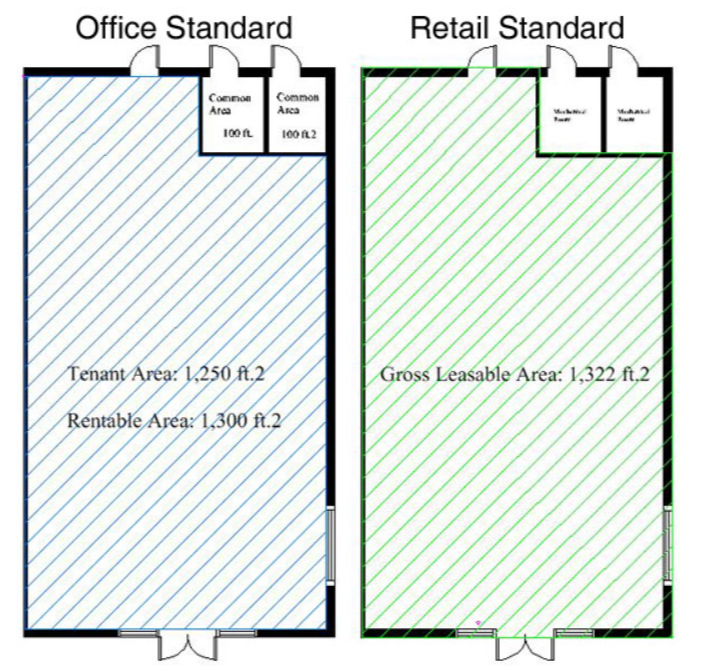The Building Owners and Managers Association (BOMA) publishes measurement standards for office, industrial, retail, and mixed use spaces. These measurement standards provide guidelines for measuring the area occupied by each tenant within a building and, when appropriate, allocating common spaces.
BOMA states that if a building contains a single occupancy type comprising 51% or more of the total building area, the corresponding standard should be used. In other words, the building owner does not have the right to simply choose the standard that best serves their interests. Given the ubiquity of commercial buildings that can be used for both office and retail uses, particularly in suburban and rural areas, it is critical to understand the differences between these standards.
Boundary Condition
Where does my measure line extend to? One of the most important differences between the Retail and Office Standards is how the measure line differs for exterior enclosures. The Gross Leasable Area of a retail building is measured to the outside face of the exterior walls. Under the Office Standard the measure line for the exterior enclosure is the dominant portion of the inside finished surface. The dominant portion is the finished surface that comprises over 50% of the vertical height, measured from floor to ceiling (not exceeding 8 ft.). This difference can be significant. The illustration below shows how a unit measured to the Retail Standard (right) captures more area than a unit measured to the Office Standard (left) based on this condition:

Allocation of Common Area
Under the Office Standard, building owners can allocate to each tenant their proportionate share of common area. This process of “grossing-up” the tenant’s space means each unit has two areas: a Tenant Area (the space physically occupied by the tenant), as well as a Rentable Area (the Tenant Area plus a proportionate share of common space). In a retail building this is not the case, as this Standard does not allow for the grossing up of common areas. Under the Retail Standard, Gross Leasable Area is simply the area designed for the exclusive use of an occupant with no share of common area.
Consider a hypothetical office unit with a Tenant Area of 1,250 ft.2 located within a building that contains three additional units of the same size and 200 ft.2 of common area. Each unit comprises ¼ of the total Tenant Area, and is allocated 25% of the common area (25% x 200 ft.2 = 50 ft.2) making the Rentable Area of the unit 1,300 ft.2 (blue overlay on left side graphic below). If this were a retail building the Gross Leasable Area would be 1,322 ft.2 as this unit would simply be measured to the exterior face of all exterior walls, while excluding any allocation of building common areas (green overlay on right side graphic below).

These are just two of the many differences between the Retail and Office Standards. With a total of six BOMA Measurement Standards it is critical to verify that the correct standard has been applied to your building, and that your space has been certified to verify its accuracy.

Mitchell Jones splits his time between Turner Drake’s Lasercad® and Valuation Divisions. For further information feel free to reach out to him, or any one of our space measurement experts at (902)-429-1811 or toll free at 1-800-567-3033.
