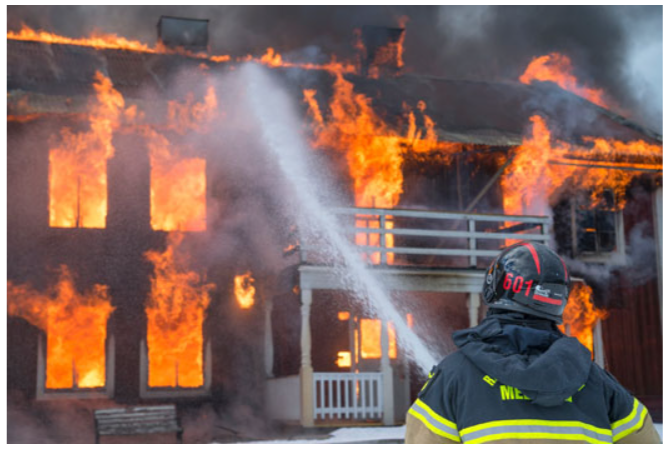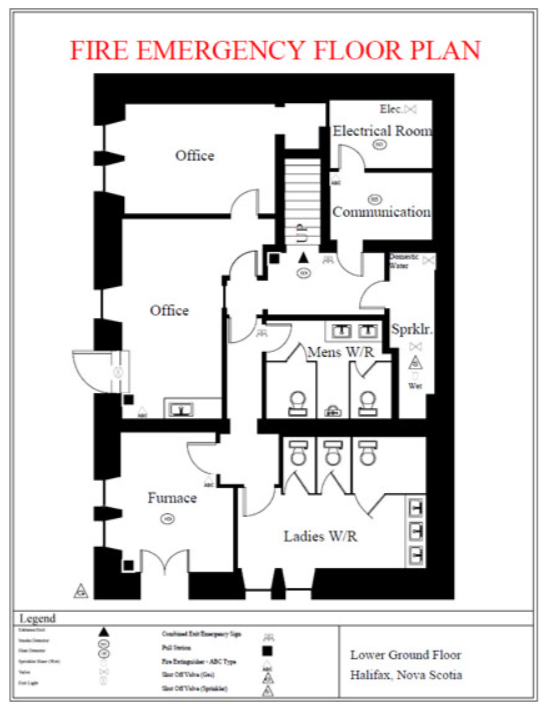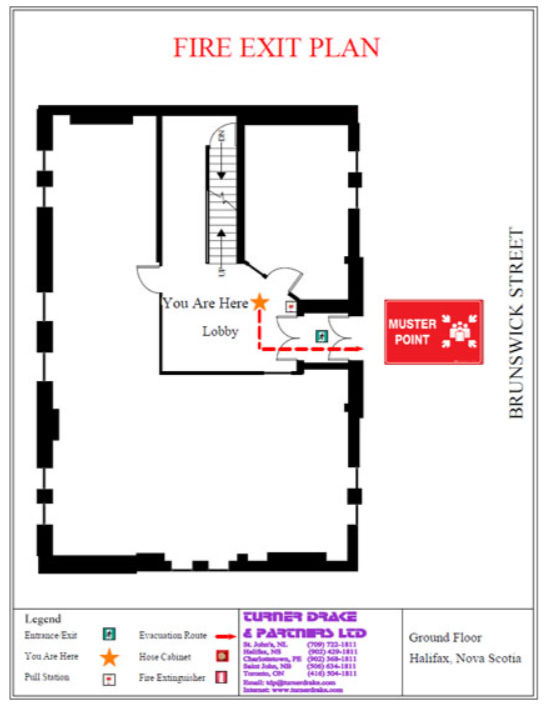
Just how important is proper fire safety planning? In addition to potential loss of life and property damage, lack of proper Fire Safety Plans can land you with a hefty fine…or even potential jail time!
Section 2.8 of the National Fire Code of Canada states that any building required by the National Building Code to have a fire alarm must also have an approved Fire Safety Plan. Halifax Regional Municipality By-law F100 also states that, “Every person who contravenes or fails to comply with these regulations or fails to carry out an order made under these regulations, is guilty of an offence and is liable on summary conviction, to a fine of not more than $5000, or in default of payment of the fine, to imprisonment for a term not exceeding six months”.
Concerned? Turner Drake’s Lasercad® Division can prepare two types of Fire Plans to help manage your properties’ fire safety concerns: Fire Emergency Plans and Fire Exit Plans.
Pictured below are examples of both types of plans prepared for a local client. Fire Emergency Plans provide a detailed layout of each floor in a building, showing the location of all demising walls, doors, windows, plumbing fixtures, etc. In addition to providing a detailed layout of the space, Fire Emergency Plans indicate the precise location of all implements relevant to fire safety. The lower ground floor of a Halifax Heritage Building pictured below illustrates the exact location of all fire safety devices on the floor, such as Fire Extinguishers, Smoke Detectors, Exit Signs, Pull Stations, etc.

Fire Exit Plans are prepared to show the general layout of a floor’s common area accessible to the general public, and indicate key features necessary to ensure a safe evacuation in the event of a fire. Pictured below is a Fire Exit plan prepared for the ground floor of the same building. The plan clearly indicates the location of the Fire Exit Plan, marked “You Are Here”. Additionally, it shows readers the location of all Pull Stations in the event these must be activated to trigger the building’s fire alarm. Most importantly, Fire Exit Plans guide readers to safety via proper evacuation routes while also highlighting all emergency exits, and applicable Muster Points for the assembly of building occupants at a safe distance from the building.

If your building exceeds 3 storeys and does not currently have Fire Emergency or Fire Exit Plans please give us a call. Our Lasercad® team would be happy to discuss how we can help improve your building’s Fire Safety while also answering any questions you may have regarding local safety requirements.

Andrew Savoy is a consultant in our Valuation Division and is heavily involved in many of our Lasercad® projects. For more information about our range of Lasercad® services, including Fire Safety Plans, feel free to contact Andrew at (902) 429-1811 or
