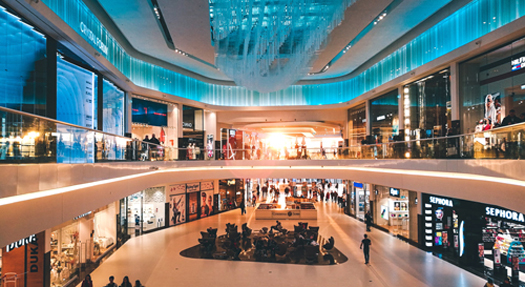
In 2010, the Building Owners and Managers Association (BOMA) released their first Standard Method of Measurement specifically designed for Retail Space. Prior to this, BOMA did not address the measurement of retail space, except where it existed within office buildings, and so measurement of retail space was done solely as a sub-set of the Office Standard. With a Standard dedicated specifically to retail space, BOMA was able address a much wider variety of retail space as well as incorporate industry-specific scenarios.
In 2020, BOMA released an updated version of the Retail Standard. The updated version was more comprehensive and provided greater clarity over its previous original version. It also introduced the following advancements:
- Two levels of measurement:
- Partial Measurement
- Overall Measurement
- “Inter-Building Area”
- The concept of the “Retail Experience”
Two Levels of Measurement
Partial Measurement
When a building contains multiple leased units, partial measurement may be employed in order to calculate the Gross Leasable Area (GLA) for a single unit. This allows landlords to calculate a certified GLA for any individual unit, without the need to measure the entire building. Leasable Exclusions benefitting the measured space can be measured in order to complete Inter-Building area calculations. This helps landlords determine the common area and maintenance fees for the occupant.
Although Partial Measurement allows a single space to be certified, any adjacent spaces may still need to be accessed in order to determine the thickness of demising walls, and confirm wall priority between spaces.
Overall Measurement
As the name suggests, this is a complete measurement of the retail property. The Overall Measurement of a retail space is recommended by BOMA over the Partial Measurement since it provides a complete picture of the building (it is also less invasive to tenants since units only need to be visited once). When landlords have access to more information (available through Overall Measurement) they are able to make better-informed decisions regarding the efficient use of space in their building.
Inter-Building Area
In the original BOMA Retail Standard, the GLA of a tenant space was effectively defined as the space physically occupied by a particular tenant—parking lots, major vertical penetrations, and the various common areas were not allocated to the occupants of a retail building. The latest Standard changes this by providing landlords with the option to allocate this space (called “Inter-Building Area”) to the various occupants who benefit from it.
A simple example of Inter-Building Area can be found with a shopping mall with available on-site parking. The standard allows us to take this parking area and proportionately allocate it amongst the occupants of the mall.
Example: Imagine a building with a total GLA of 30,0000 ft2 and an associated parking lot of 10,000 ft2. We can calculate how much can be allocated to a tenant based on the percentage of total GLA that they occupy. If Occupant #1 has a GLA of 5,000 ft2, their proportionate share of the building is 5,000 ft2 / 30,000 ft2 = 16.67%. The tenant will then be allocated 16.67% of the parking lot, in this case 16.67% X 10,000 ft2 = 1,667 ft2.
The “Retail Experience”
When you walk into a nice restaurant, there are several factors which contribute to your overall experience—the nice carpet, fancy lighting, music, an outdoor patio or rooftop terrace, etc. All these factors contribute to the “Retail Experience”, a concept that is introduced in the 2020 BOMA Retail Standard.
This concept allows landlords to define (and capture) unenclosed areas of a retail property which contribute to the overall shopping environment. These factors are most notable in strip malls and restaurants since they often include permanent outdoor areas. Covid-19 restrictions led to a surge in patio dining, however in the past, landlords had no way of capturing these areas within a tenant’s retail space. If these features are permanent, and under the exclusive use of a particular tenant, landlords now have the ability to capitalise on these features by including them in the certified GLA of the tenant space.
Are you unsure if you are efficiently utilising every square foot in you building? Our Lasercad® division would be happy to certify your space to the latest measurement standard, ensuring that you know exactly what you’re working with!

Tyler Manning is a consultant in our Valuation Division and is heavily involved in many of our Lasercad® projects. For more information about our range of Lasercad® services, feel free to contact Tyler at (902) 429-1811 or .
