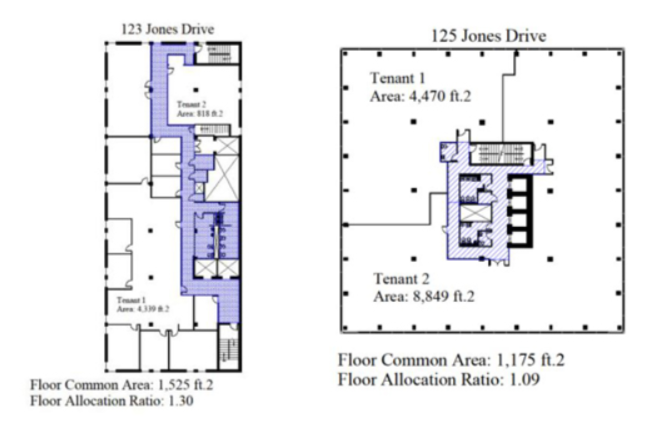What is building efficiency? and why is it becoming increasingly important for landlords, purchasers and tenants alike?
Building efficiency stems from a variety of factors, some of which are tied to the building envelope or overall operating systems (HVAC, lighting, etc.), while others are tied to design and layout. Our Lasercad® team focuses on the latter and partners with building owners and managers to help analyse and optimise their building efficiency using the BOMA Standard Methods of Measurement.
Using a typical office building as an example, the ratio of a building’s Occupant Area to its Rentable Area will yield a gross-up or efficiency factor, where higher factors equal lower efficiency. In other words—the larger the percentage of common area to tenant occupied area, the larger the gross-up, and thus less efficient the building.
Since common areas are proportionately allocated (“grossed up”) back to each tenant, they are a primary contributor to determining building efficiency. Large common areas in a multi-tenant office or industrial building increase a tenant’s overall rent as a result of higher gross-up factors. It’s a double whammy because tenants are also subjected to higher Common Area Maintenance (CAM) charges which are needed to service those common areas. The results manifest themselves in a variety of ways—higher vacancy rates, lower net rents, reduced marketability. The list goes on. An inefficient building is less attractive to potential tenants as well as to buyers.
Optimising building efficiency is becoming more crucial as development restrictions evolve and building owners, managers and shareholders look to maximise their returns. Whether it’s new construction, or the renovation of an existing building, the BOMA Standard Methods of Measurement have become an increasingly important input of the initial design phase, and more and more developers are seeking guidance and expertise from our knowledgeable staff.
Below is an overview of two buildings we recently measured with common areas highlighted in blue. 123 Jones Drive has an excessive amount of common area, including a large lobby, washrooms and extensive hallways. By contrast, 125 Jones Drive has approximately twice the footprint, yet has far less space taken up by common areas. Our BOMA analysis revealed the impact of the vastly different layouts: 123 Jones Drive has a gross-up of approximately 30%, meaning their rent is based on 30% more space than they physically occupy (i.e. Floor Allocation Ratio: 1.30). By contrast, 125 Jones Drive has a gross-up of only 9% (i.e. Floor Allocation Ratio: 1.09) therefore staking claim as the more efficient building.

If you’re interested in optimising your building’s efficiency using BOMA standards, please don’t hesitate to contact one of our analysts to discuss a few of our key strategies. Whether you’re in the preliminary design stages of new construction, or renovating an older building, optimising your space to yield the most efficient solution is our primary focus.

Patrick Mitchell is the Senior Manager of our Lasercad® Division and also highly involved in our Valuation Division. For further information on how to maximise your property’s value through space certification please don’t hesitate to reach out. Patrick can be reached at or by phone at 902-429-1811.
