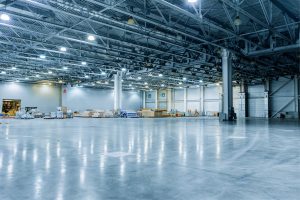Our Lasercad® Space Measurement Service measures and certifies industrial space located in Nova Scotia, New Brunswick, Prince Edward Island, Newfoundland and Ontario. The combined Building Owners and Managers Association (BOMA) and the Society of Industrial and Office Realtors (SIOR), Standard Method of Measurement is used to measure industrial and warehouse buildings. This method of measurement states:
1. Rentable Area is equal to the aggregate Exterior Gross Area of all floors and mezzanines:
Floors – measure to the exterior face of exterior walls.
Mezzanines – measure to the end of their floor limits and/or to the exterior face of any exterior walls to which they are attached.

1. Calculate the Exterior Gross Area of the building including the ground floor and permanent mezzanines. Measurements are taken to the exterior face of exterior walls and, in the case of mezzanines, to the end limits of the floor bordering interior space.
2. Calculate the area of all Major Vertical Penetrations (defined as “a floor opening in excess of one square foot that serves vertical building systems or vertical occupant circulation”).
3. Subtract the Major Vertical Penetrations from the Exterior Gross Area to arrive at a Preliminary Floor Area. (Major Vertical Penetrations on the floor of which they originate are included in the building service area of that floor, as per the 2019 BOMA Industrial Standard).
4. Calculate the area of all Occupant Areas (tenant units), Building Amenity Areas, and Building Service Areas.
5. Determine the Floor Service and Amenity Area by deducting from the Preliminary Floor Area the various Occupant, Building Amenity, and Building Service Areas.
6. The Floor Service and Amenity Areas are allocated to each tenant by multiplying the various Occupant Areas by the R/U ratio to arrive at Occupant and Allocated Areas. [The R/U ratio is the factor which distributes the Floor Service and Amenity Areas to the various occupants on a proportionate basis]. The R/U ratio = (Occupant Area + Building Amenity Area + Floor Service and Amenity Areas) ÷ (Occupant Area + Building Amenity Area).
7. The Building Service and Amenity Areas are then allocated to each tenant through the application of the R/O ratio to calculate their Rentable Area. [The R/O ratio is the factor which distributes the Building Service and Amenity Areas to all occupants of the building on a proportionate basis]. The R/O ratio = total Preliminary Floor Area ÷ total Occupant and Allocated Area.
8. The following should be separately disclosed:
1.Q: How are columns treated within an industrial building?
A: Columns are ignored when calculating building areas. As with the BOMA Office Standard, no deductions are made “for columns and projections necessary to the building”.
2.Q: Is there more than one Method of Measurement within the BOMA/SIOR Industrial Standard?
A: Yes. Method A is used in most markets to measure industrial space and includes the exterior walls. Method B originates from the need in warm climates to measure industrial buildings which are not fully enclosed with exterior walls.
3.Q: When do I use the BOMA/SIOR Industrial Standard?
A: When the building is at least 51% used for industrial purposes, the BOMA/SIOR Industrial Standard should be used. Flex-use buildings however, should always be measured to the BOMA/SIOR Industrial Standard regardless of the mix of industrial, office or retail uses.