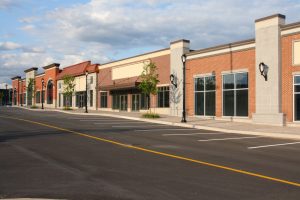Our Lasercad® Space Measurement Service measures and certifies retail space (shopping centres, strip malls, free standing stores, power centres) located in Nova Scotia, New Brunswick, Prince Edward Island, Newfoundland and Ontario utilising the BOMA Retail Standard Method of Measurement. The 2020 edition lays out two distinct levels of measurement: Partial Measurement (single or multiple retail units) or Overall Measurement (the entire building including Common Areas). BOMA recommends the latter method because it facilitates more accurate allocation of Inter-Building Areas (Parking Areas, Major Vertical Penetrations, Service and Public Areas) to the retail units that benefit from them, for property tax, CAM charges and other maintenance related expenses. The latest edition of the BOMA Retail Standard, published in 2025, continues to refine and build upon its predecessor. This updated version offers expanded terminology, greater clarity around key definitions, and introduces new special conditions to consider when certifying retail spaces. The Standard is very detailed but broadly speaking measurements are taken from:
Also, where a portion of any rentable premises is recessed from a demising line the area of such recess is included as part of the Gross Leasable Area of such premises.
 Frequently Asked Questions:
Frequently Asked Questions:1. Q: How are offices treated inside a shopping centre?
A: BOMA advocates using the Standard that applies to the occupancy comprising 50% or more of the building. However governing documents such as a lease will over-ride this rule. Our firm has adopted the 2024 BOMA Office Standard for measuring office space in a shopping centre provided that the subject space is located on a non-retail floor/mezzanine or a non-retail part of the shopping centre. Retail space utilised for office purposes should be measured as retail space.
2.Q: Should retail mezzanines and basements be included in the Gross Leasable Area?
A: Yes, the Standard specifically mentions that these areas should be included in the GLA.
3.Q: How are kiosks treated by the Standard?
A: Kiosks are rent paying tenant spaces and as such they are measured by the Standard and counted as Gross Leasable Area. A Kiosk is measured to the outermost limits of its physical footprint (or established lease line) without regard for counter over-hangs or space used for customer queues. Moveable kiosk-type units (which are typically on wheels and known as retail merchandising units or RMU’s) are not measured by the Standard.
4.Q: Are unenclosed areas addressed by the Standard?
A: The Occupant Area includes not only the enclosed area of the tenant space, but also any leased unenclosed areas over which a tenant has exclusive use and which forms part of the Retail Experience, i.e. is critical to the operation and enjoyment of the retail environment. This includes, but is not limited to, permanent patios, balconies, finished rooftop terraces, dedicated restrooms, occupant storage areas, and the like. Since these conditions are distinctly different from the typical enclosed unit, the area of each space is recorded separately.
5.Q: How is mezzanine space within the retail store addressed by the Standard?
A: Mezzanine space is measured and included in the Gross Leasable Area of the lower level of that unit if its area is one-third or less than the area below it. Mezzanines are measured to the exterior face of exterior walls, to the centre line of walls separating such premises from adjacent premises and to the outside face of interior walls separating the mezzanine from common facilities or the lower level of the same tenant space below.